Saratoga Luxury Ballet, Skidmore, TRACK & Vacation House
for Rent by Owner:
in town privacy with all the amenities
Welcome to the Annex for all your short term rental needs!
Walk to downtown Saratoga Springs NY & the Saratoga Race Track
Come Summer in Saratoga! Historic restored Victorian is available for seasonal TRACK rental or weekly or weekend vacation rental starting May 2014. This circa 1872 brick Italianate Victorian, was built by, and became the residence of famed architect George Washington Ainsworth. It is conveniently located in the glorious Saratoga East side Golden Rectangle, and walkable to all amenities in downtown Saratoga Springs.
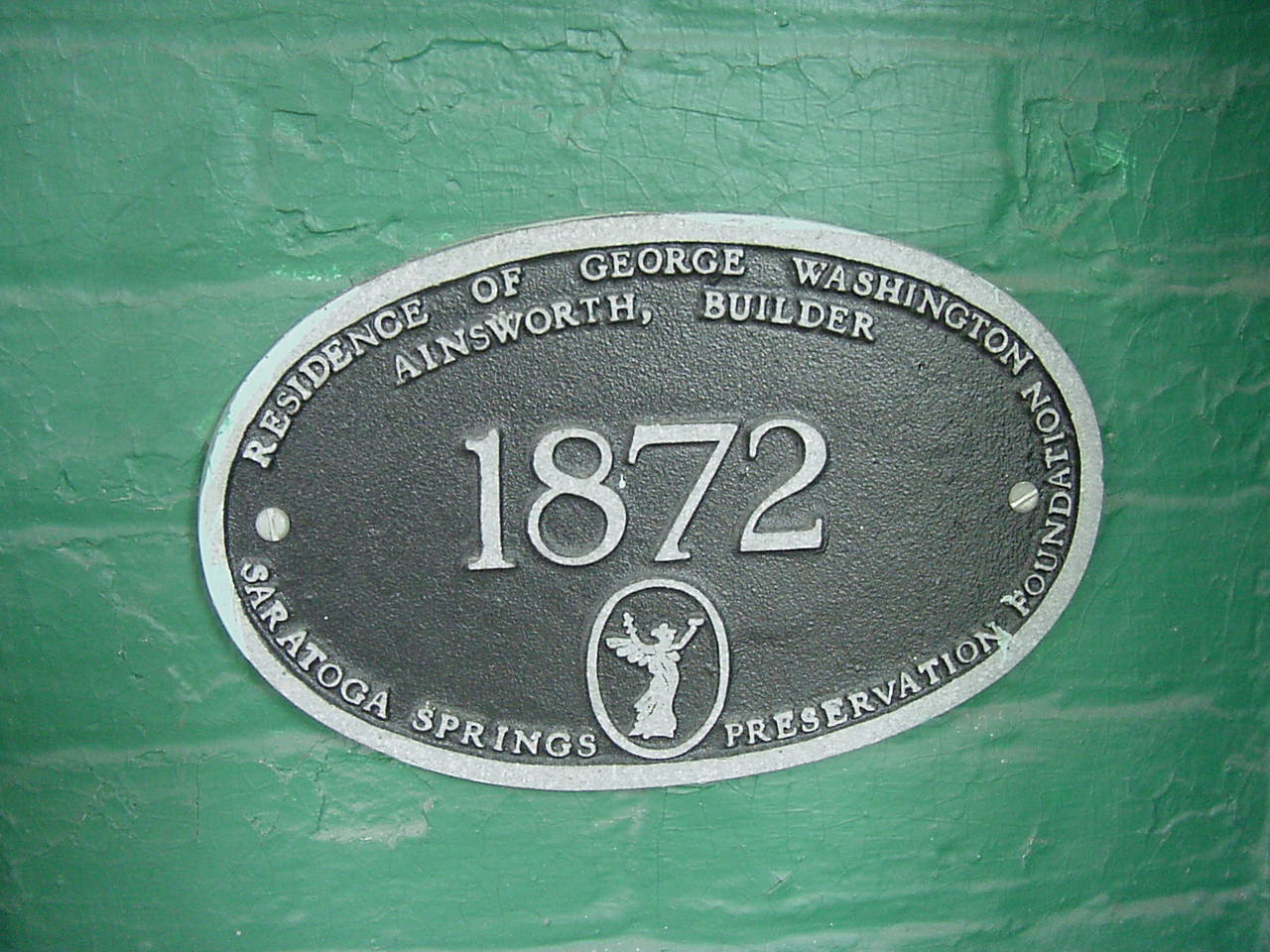 It is registered with the Saratoga Springs Preservation Foundation & received the Historical Beautification Award.
It is registered with the Saratoga Springs Preservation Foundation & received the Historical Beautification Award.
This
glorious Saratoga house was a private residence until Skidmore College
acquired it as their Dance Studio and Physical Education ANNEX, hence
it's name. It has since been returned to a single family home, and restored to its beautiful Victorian splendor, but with all of the necessary updated modern conveniences, for YOUR short term re-assignment, relocation,or corporate contract in lieu of hotel.
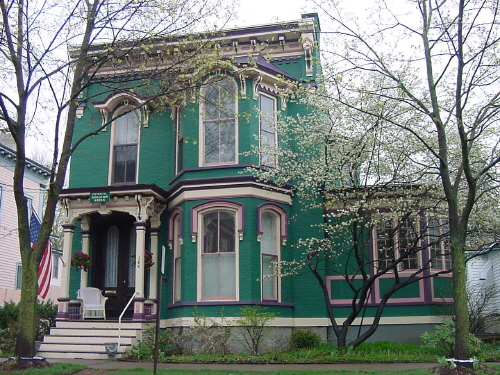
Painted lady exterior colors frame the front porch's grand entrance into a marble foyer and side sweeping staircase with hand painted faux textured walls, original hanging light fixture, and pattern stair carpet.
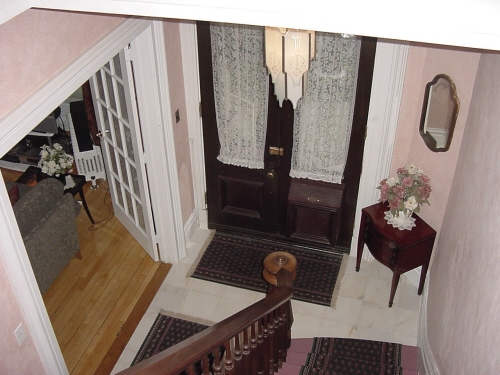
A coat closet is tucked artfully under the stairs for your convenience.
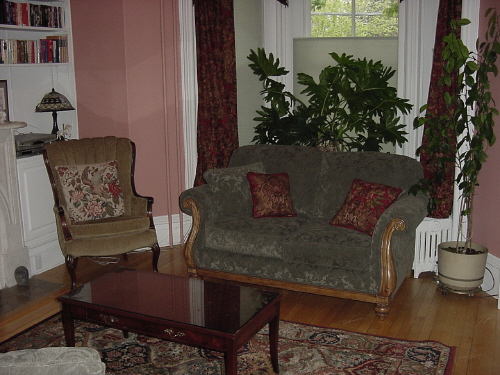
Enter the main floor, thru double French doors, into a large living room dining area which boasts fireplace & gabled windows with western light & clear maple hardwood floors.
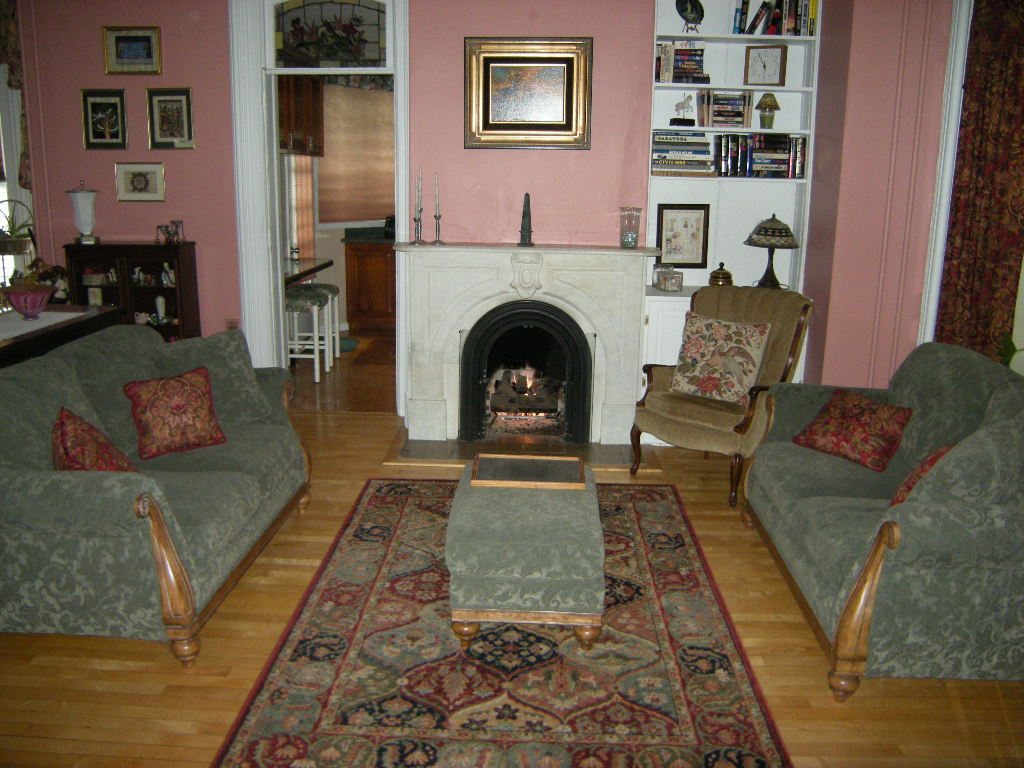 Intricate crown molding and medallions, with antique brass fixtures, soar overhead in the high ceilings, with built in bookcases next to the gas marble fireplace.
Intricate crown molding and medallions, with antique brass fixtures, soar overhead in the high ceilings, with built in bookcases next to the gas marble fireplace.
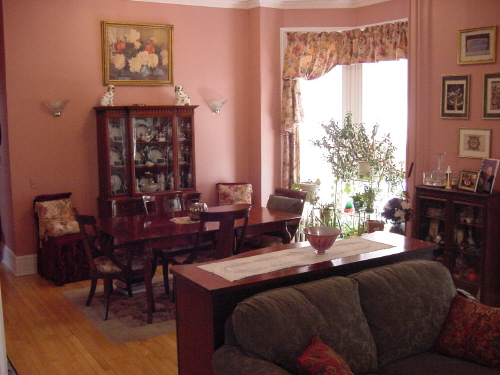
Dining area has second set of gabled windows with Southern exposure.
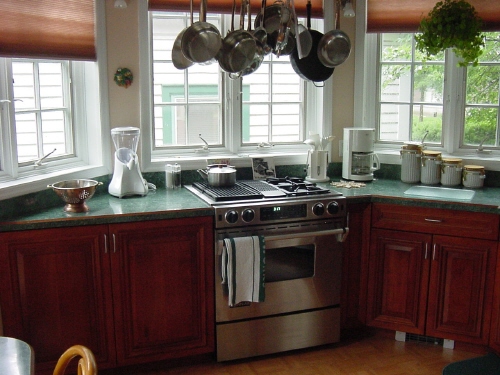
Gourmet kitchen is a chef’s delight. This hexagonal room offers custom- made cherry cabinets with stainless steel appliances by Liebherr, Bosch, & dual-fuel Jenn-Air range with hanging pot rack.
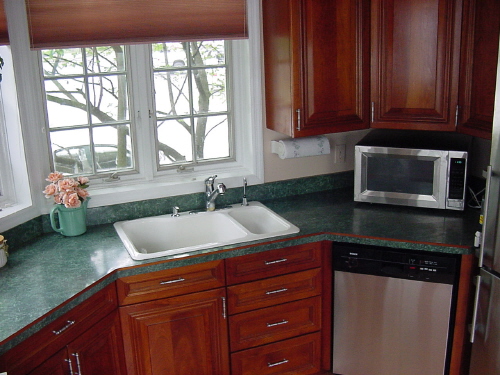
Double Kohler sinks with single handed faucet spray, water filter dispenser, and garbage disposal, along with curved, beveled counter, creates ease in cooking your masterpieces. The parquet wood floor blends perfectly with the warm cherry of the cabinets and the golden sunlight of the surrounding southern exposure windows.
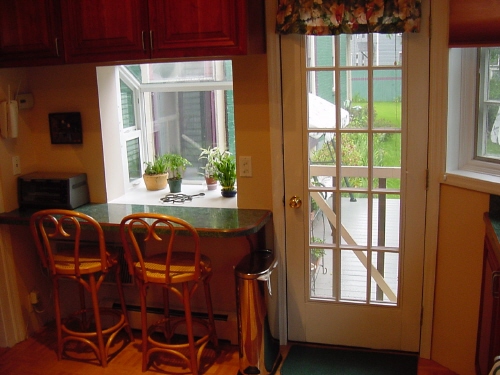
Breakfast counter with garden window overlooks side deck and patio.
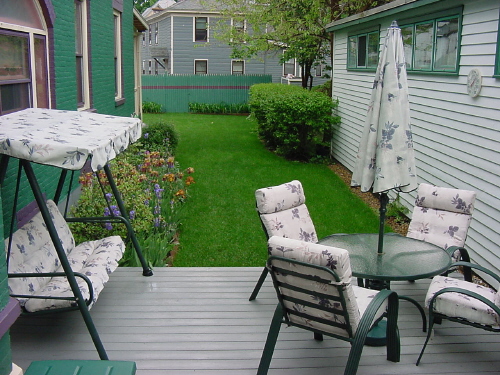
French door accesses side yard with manufactured wood decking, gas grill, and perennial gardens with underground sprinkler system.
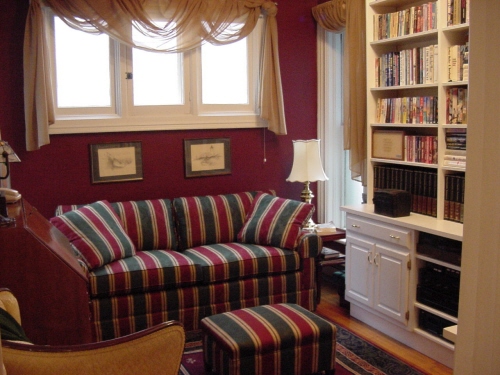
Library, off the dining area, has floor to ceiling, custom-made bookcases, simple crown molding, track lighting, and ceiling fan. An additional door to entrance hall, lends this room as a perfect office.
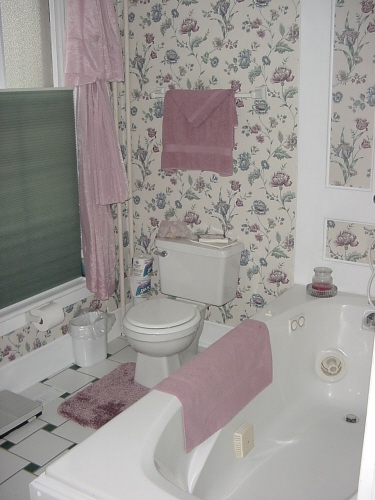
Down the hallway is a Victorian bathroom with Jacuzzi tub & cleverly hidden washer and dryer closet. Cabinetry is artfully designed around mirrors, perfect for a long relaxing soak.
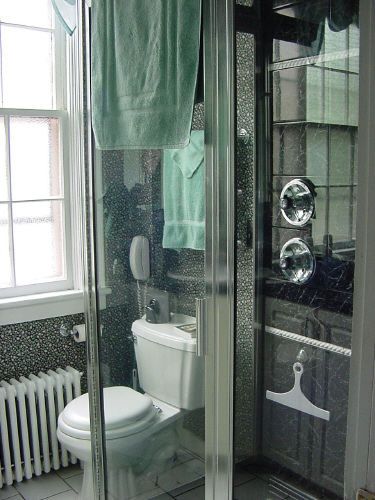
Second bathroom boasts a three foot by five foot floor to ceiling steam shower, linen closet, & more mirrors.
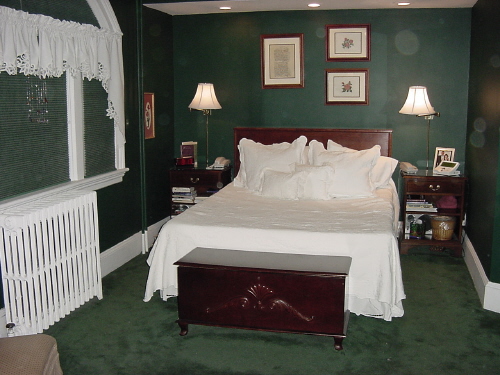
The first floor queen bedroom is a 12 ft by 16 ft space, with recessed lighting fixtures, framing the bed for convenient night time reading.
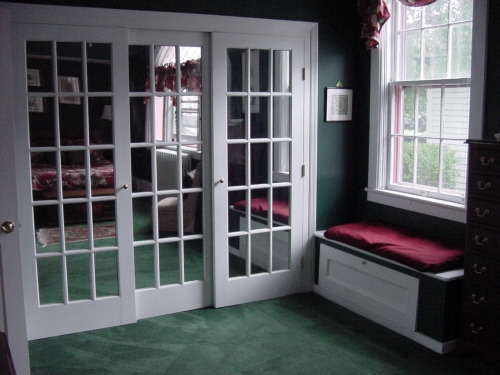
Across the room are wall to wall closets with mirrored French sliding doors and window seat overlooking side gardens.
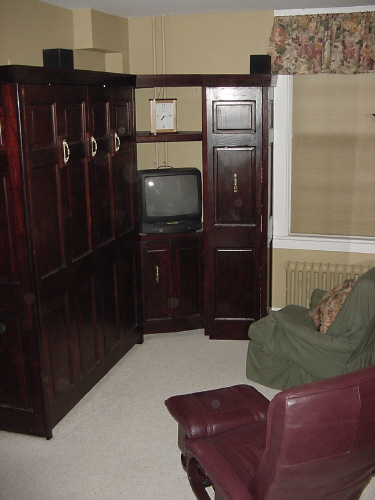
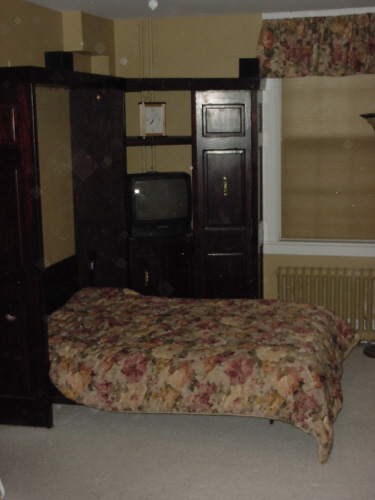
In the rear of the house is a television sitting room with Murphy double bed.
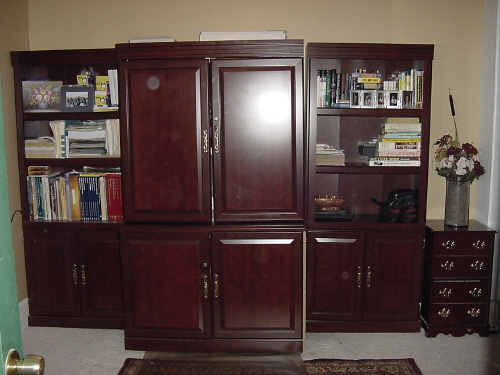
An adjoining fully functional office has computer hidden in cherry cabinetry with ceiling fan. There is access to the full basement & rear Adirondack room, along with additional closets.
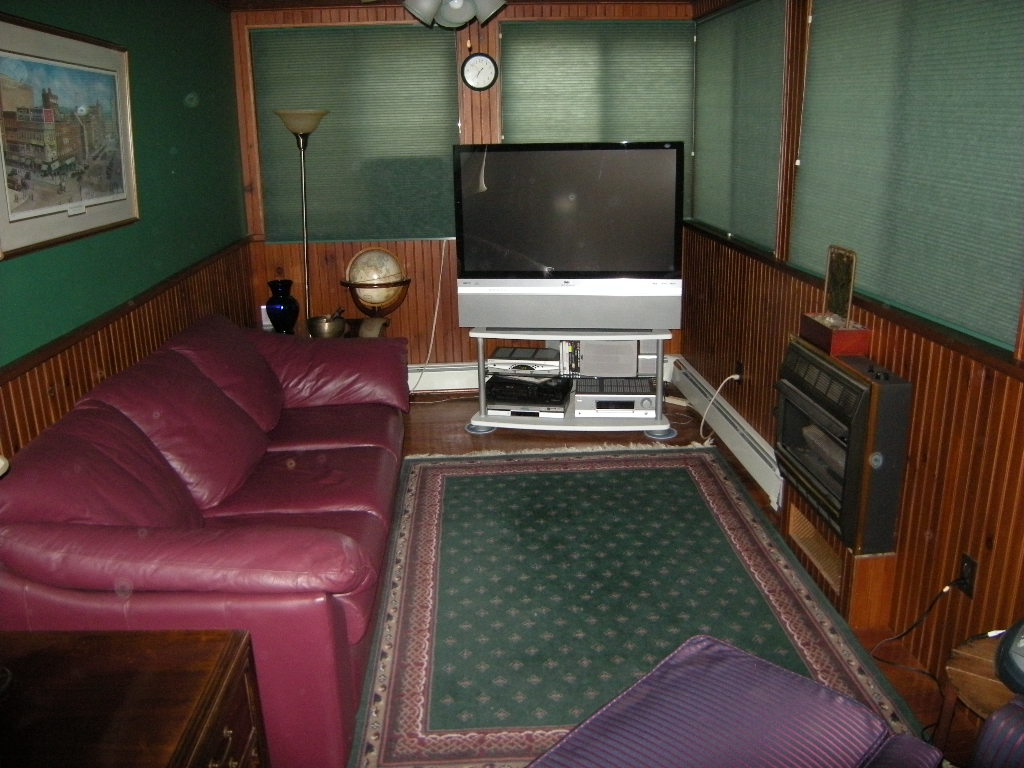
The Adirondack four season room has half wall wainscoting, ceiling fan, gas fireplace, 52 inch DLP television, mahogany floors, & 3 walls of windows overlooking rear courtyard of street print parking.
